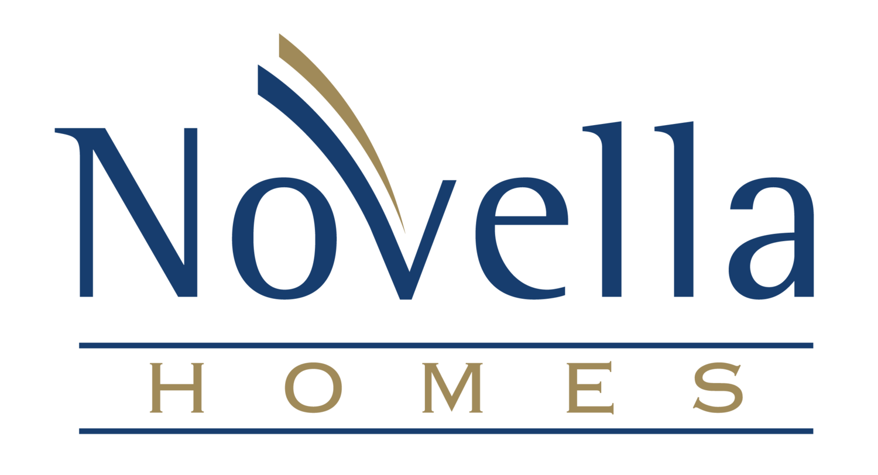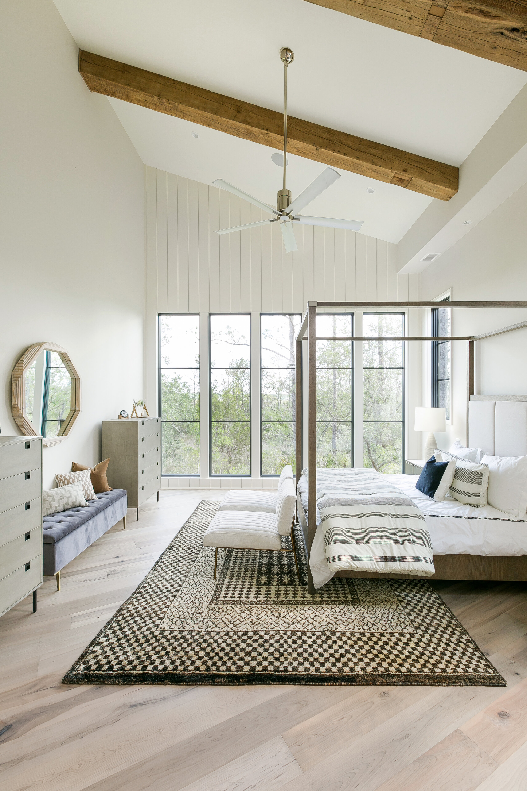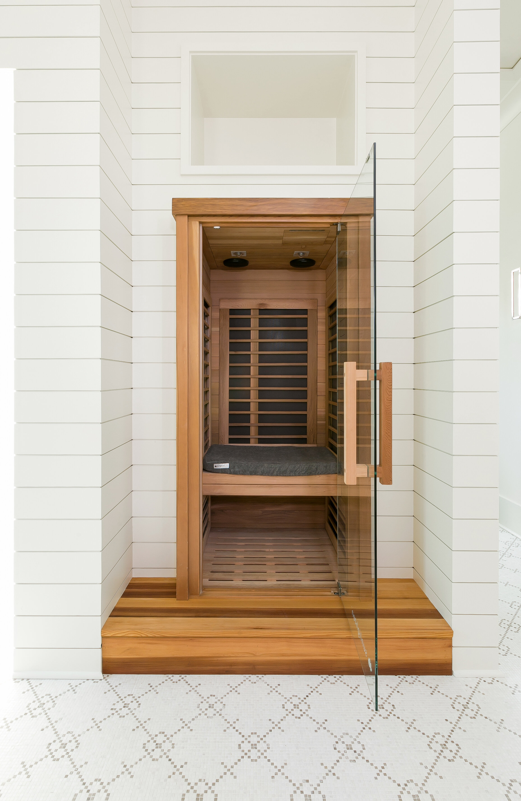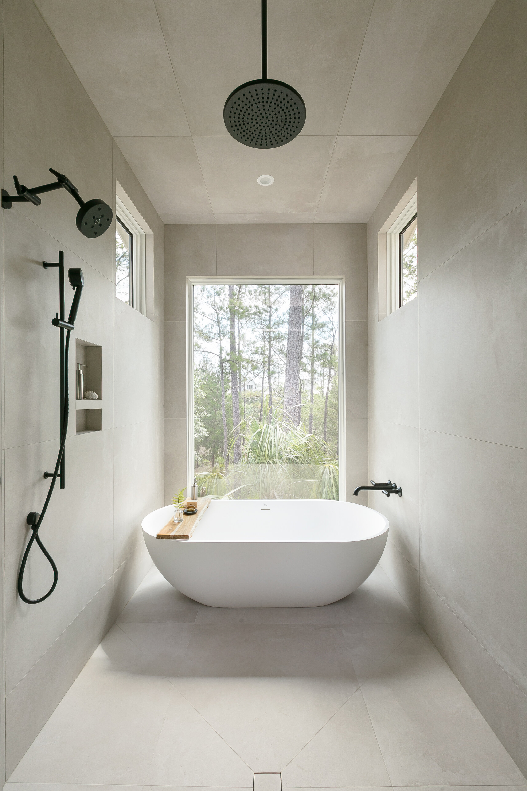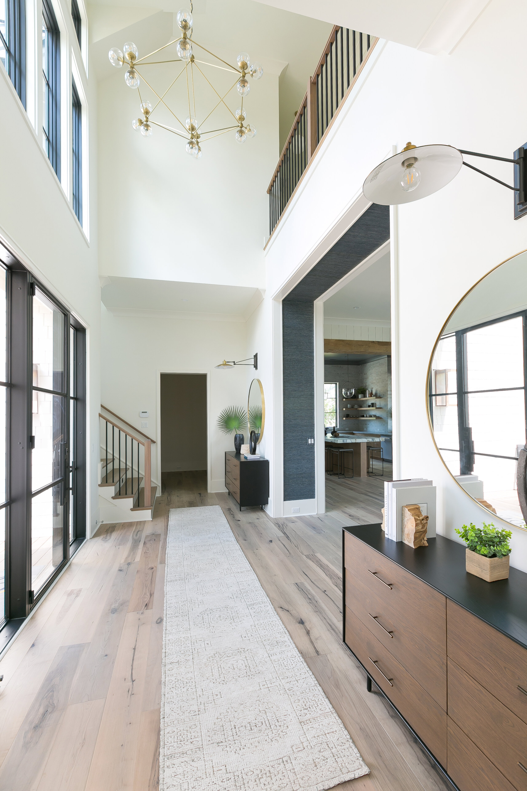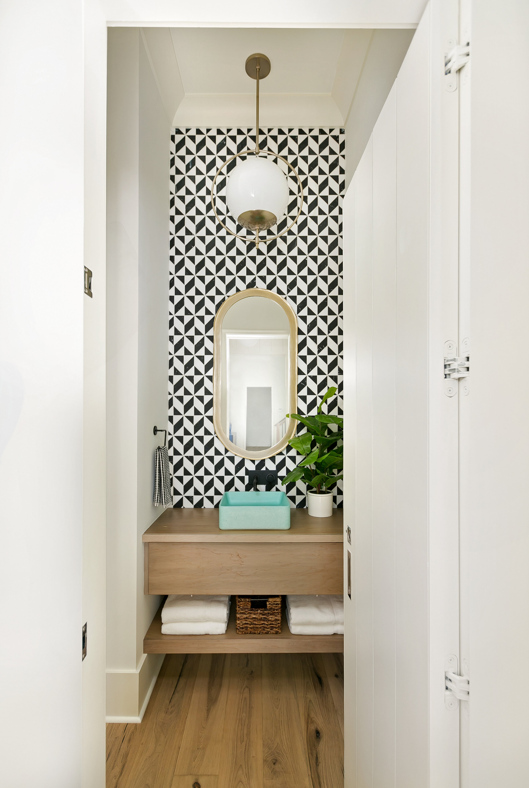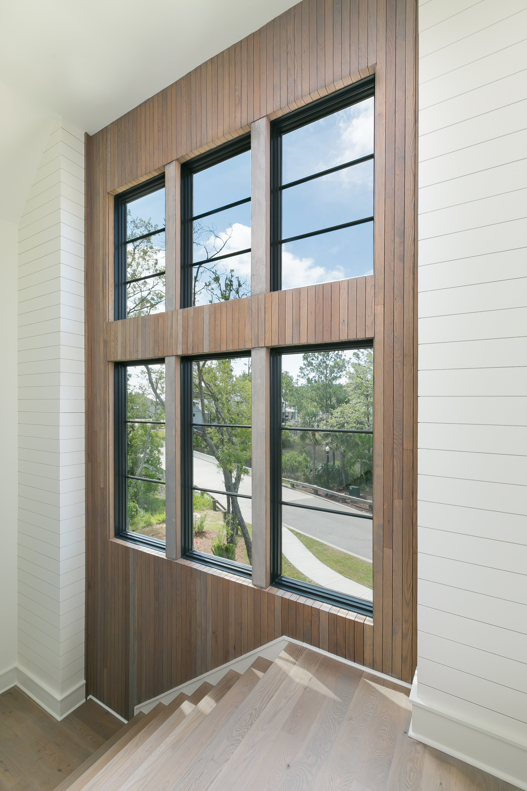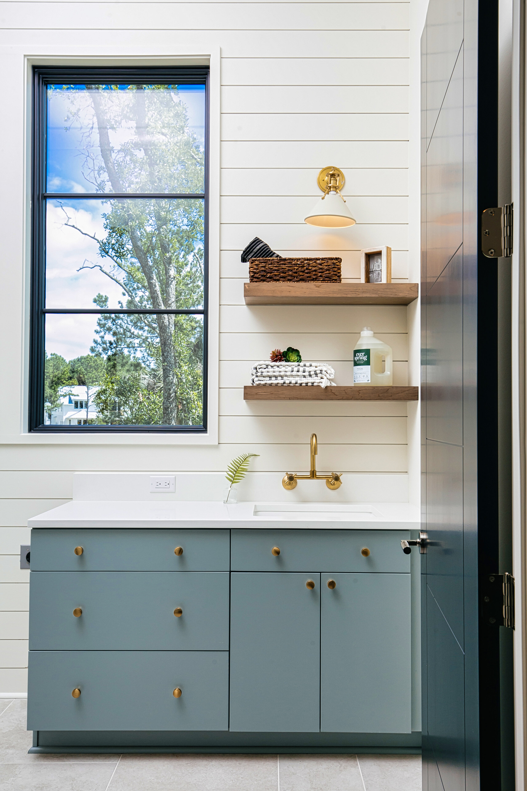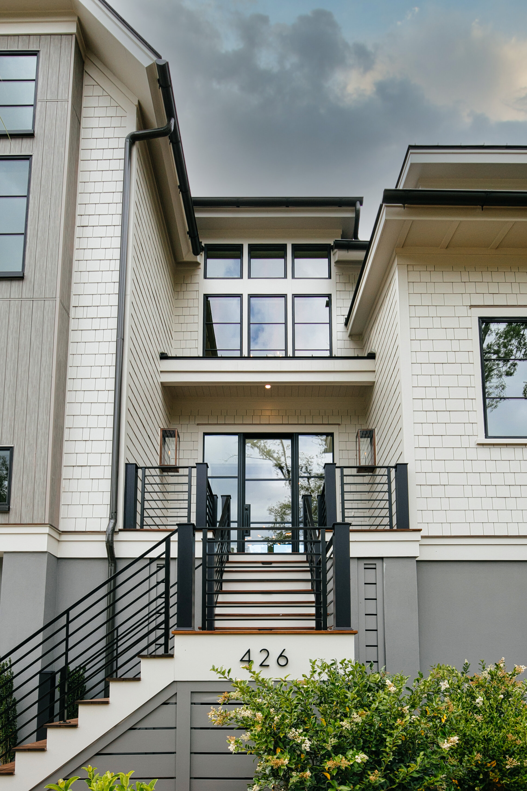426 Fish Tale Rd
This 4,550 sqft home is situated on over half an acre on Fish Tale Island with vast marsh and river views of Beresford Creek. Thoughtfully designed by DLB Custom Home Design and completed in 2020, this contemporary-coastal home is truly remarkable.
Click Play Below to see a full video tour of this stunning home
426 Fish Tale captures the expansive views throughout with a thoughtfully planned outdoor space and entertaining area including an infinity saltwater pool and outdoor kitchen.
“Minutes from Downtown Daniel Island, this home is ideally located to enjoy all Daniel Island has to offer, yet maintains sought-after privacy and tranquility on a peninsula overlooking Beresford Creek. Fish Tale Island is a spectacular and very private enclave of just seven homesites on the northwestern edge of Daniel Island Park.”
